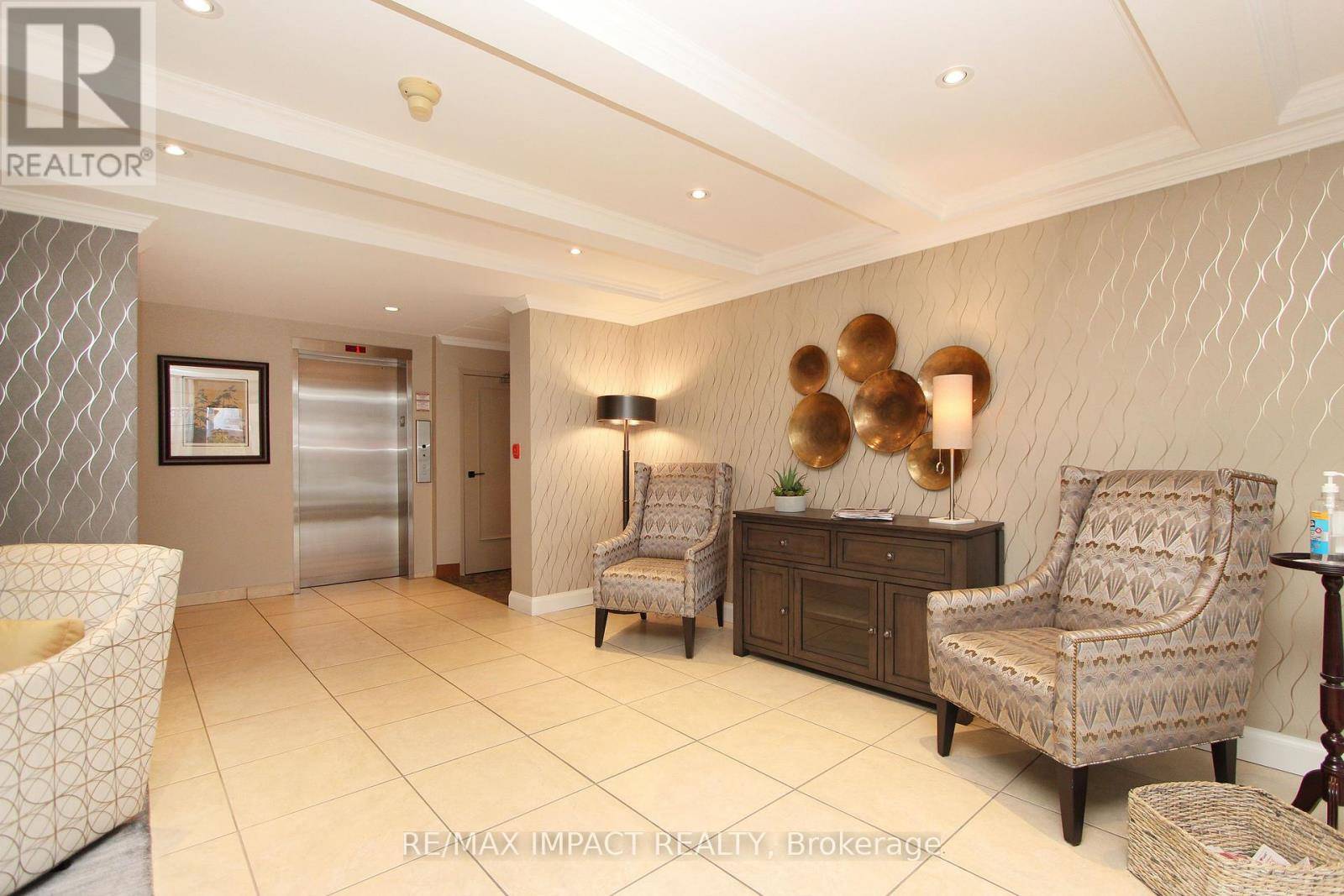337 SIMCOE STREET N Oshawa (o'neill), ON L1G4T2
3 Beds
3 Baths
1,000 SqFt
UPDATED:
Key Details
Property Type Condo
Sub Type Condominium/Strata
Listing Status Active
Purchase Type For Rent
Square Footage 1,000 sqft
Subdivision O'Neill
MLS® Listing ID E12186591
Bedrooms 3
Half Baths 2
Property Sub-Type Condominium/Strata
Source Central Lakes Association of REALTORS®
Property Description
Location
Province ON
Rooms
Kitchen 1.0
Extra Room 1 Main level 3.38 m X 5.02 m Living room
Extra Room 2 Main level 3.35 m X 2.56 m Kitchen
Extra Room 3 Main level 2.41 m X 3.9 m Dining room
Extra Room 4 Main level 3.04 m X 2.57 m Den
Extra Room 5 Upper Level 3.39 m X 5 m Primary Bedroom
Extra Room 6 Upper Level 3.03 m X 4.05 m Bedroom 2
Interior
Heating Forced air
Cooling Central air conditioning
Flooring Laminate
Exterior
Parking Features Yes
Community Features Pet Restrictions
View Y/N No
Total Parking Spaces 1
Private Pool No
Building
Story 2
Others
Ownership Condominium/Strata
Acceptable Financing Monthly
Listing Terms Monthly
Virtual Tour https://video214.com/play/0pksYv07o70bHO3Ldp2xcw/s/dark






