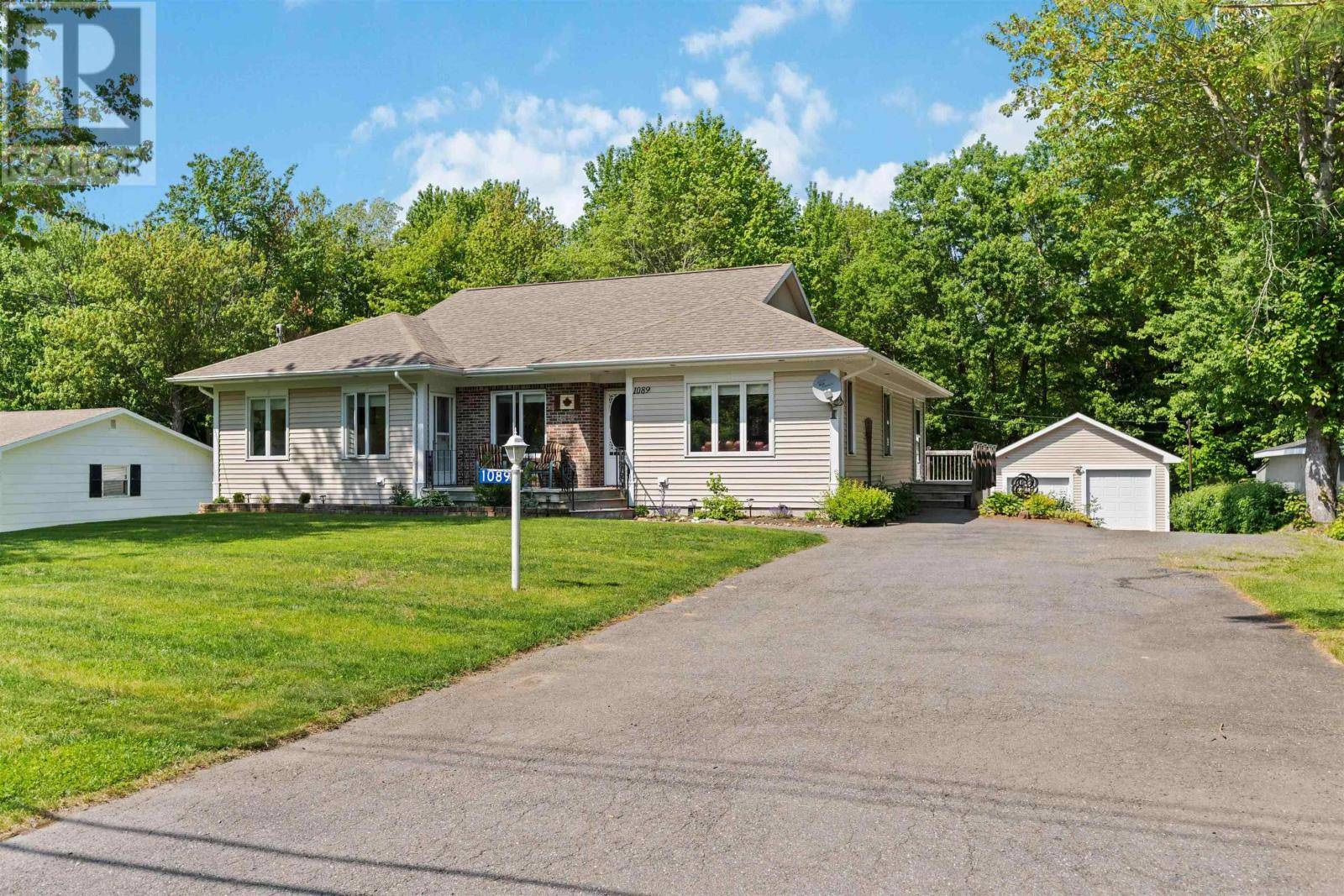1089 Pine Crest Drive Centreville, NS B0P1J0
3 Beds
3 Baths
1,900 SqFt
UPDATED:
Key Details
Property Type Single Family Home
Sub Type Freehold
Listing Status Active
Purchase Type For Sale
Square Footage 1,900 sqft
Price per Sqft $328
Subdivision Centreville
MLS® Listing ID 202513722
Style Bungalow
Bedrooms 3
Half Baths 1
Year Built 2000
Lot Size 0.459 Acres
Acres 0.4591
Property Sub-Type Freehold
Source Nova Scotia Association of REALTORS®
Property Description
Location
Province NS
Rooms
Kitchen 2.0
Extra Room 1 Basement 34 x 30 Recreational, Games room
Extra Room 2 Basement 19.5 x 11.8 Workshop
Extra Room 3 Basement 5 x 4.7 (2pc) Bath (# pieces 1-6)
Extra Room 4 Main level 7.5 x 3.8 Foyer
Extra Room 5 Main level 14 x 12 Dining room
Extra Room 6 Main level 14.5 x 8.2 Kitchen
Interior
Cooling Wall unit
Flooring Linoleum, Vinyl Plank
Exterior
Parking Features Yes
View Y/N No
Private Pool No
Building
Lot Description Landscaped
Story 1
Sewer Municipal sewage system
Architectural Style Bungalow
Others
Ownership Freehold
Virtual Tour https://my.matterport.com/show/?m=JrQiid9sfdw&mls=1






