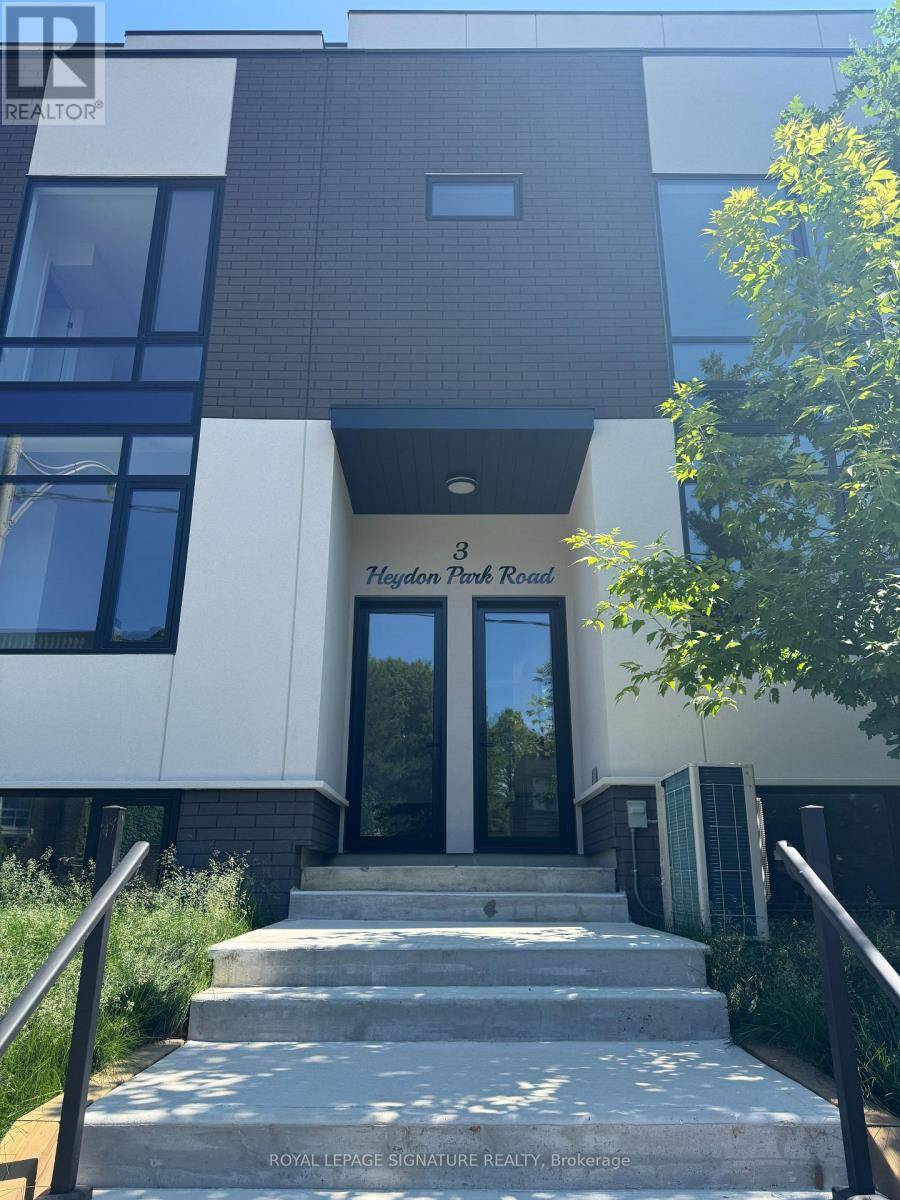REQUEST A TOUR If you would like to see this home without being there in person, select the "Virtual Tour" option and your agent will contact you to discuss available opportunities.
In-PersonVirtual Tour
$ 5,400
New
3 Heydon Park RD #Main/Upper Toronto (little Portugal), ON M6J2C7
4 Beds
4 Baths
1,500 SqFt
UPDATED:
Key Details
Property Type Single Family Home
Sub Type Freehold
Listing Status Active
Purchase Type For Rent
Square Footage 1,500 sqft
Subdivision Little Portugal
MLS® Listing ID C12224203
Bedrooms 4
Half Baths 1
Property Sub-Type Freehold
Source Toronto Regional Real Estate Board
Property Description
This stunning 3 bedroom, 4 bathroom home (each bedroom with its own ensuite, plus a powder room on the main) offers contemporary comfort and exceptional design across three stylish levels. Welcome to 3 Heydon Park Rd a brand new build perfectly situated between Ossington Ave, Dundas St W, and College St, just steps from West End Parents Daycare and the city's trendiest cafes, restaurants, and shops. A versatile third floor den provides the ideal space for a home office, walk in closet, or creative nook complete with inspiring city views. Expansive windows flood the home with natural light, while outdoor living is elevated with two balconies on the third floor and a private main level patio perfect for al fresco dining or morning coffee. An incredible opportunity to live in a fresh, design forward home in one of Toronto's most vibrant and sought after neighbourhoods.** Ossington Old Orchard Public School district! West End Daycare steps away! ** (id:24570)
Location
Province ON
Rooms
Kitchen 0.0
Interior
Heating Heat Pump
Cooling Central air conditioning
Exterior
Parking Features No
View Y/N No
Private Pool No
Building
Story 3
Sewer Sanitary sewer
Others
Ownership Freehold
Acceptable Financing Monthly
Listing Terms Monthly






