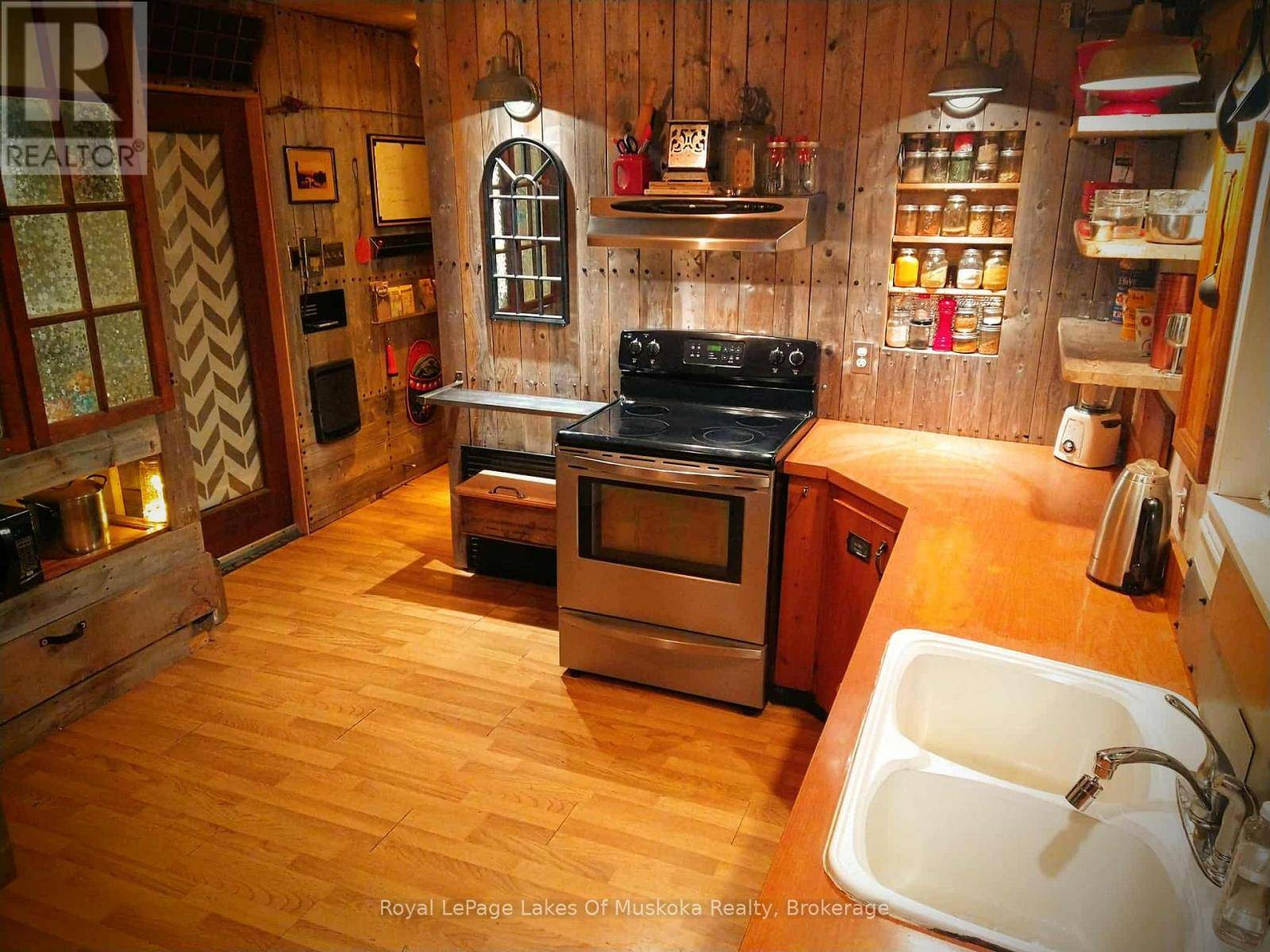REQUEST A TOUR If you would like to see this home without being there in person, select the "Virtual Tour" option and your agent will contact you to discuss available opportunities.
In-PersonVirtual Tour
$ 299,900
Est. payment /mo
New
32 OLD RAINY LAKE ROAD Mcmurrich/monteith (sprucedale), ON P0A1Y0
2 Beds
1 Bath
700 SqFt
UPDATED:
Key Details
Property Type Single Family Home
Listing Status Active
Purchase Type For Sale
Square Footage 700 sqft
Price per Sqft $428
Subdivision Sprucedale
MLS® Listing ID X12224615
Style Bungalow
Bedrooms 2
Source OnePoint Association of REALTORS®
Property Description
Country Retreat on 15+ Acres Room to Grow! Welcome to your peaceful slice of country paradise! Situated on over 15 acres of mostly level hardwood bush with extensive road frontage, this property offers the perfect blend of privacy, potential, and practicality. With frontage that may offer severance possibilities, this is an ideal spot for those looking to invest in the future while enjoying the present. The cozy 2-bedroom home is a fantastic place to start your rural lifestyle. A bright, open-concept living area is warmed by a beautiful wood cook stove perfect for both ambiance and function. The well-designed kitchen is sure to please, offering ample space for cooking and gathering. Home needs a little love or would be a perfect place to stay while you build your new home. Three versatile outbuildings expand the possibilities: a large garage for your vehicles or workshop needs, a charming bunkie with extra storage at one end ideal for guests or a home office and a perfect little shed for chickens or hobby farming. Located on a quiet, year-round road with school bus service, you're only 5 minutes from the heart of Sprucedale and just around the corner from a major snowmobile trail. A truly special opportunity for outdoor lovers, homesteaders, or those just looking for a peaceful place to call home. Don't miss this country gem book your showing today! (id:24570)
Location
Province ON
Rooms
Kitchen 1.0
Extra Room 1 Ground level 4.724 m X 5.882 m Living room
Extra Room 2 Ground level 3.139 m X 3.59 m Kitchen
Extra Room 3 Ground level 3.535 m X 2.77 m Bedroom
Extra Room 4 Ground level 4.724 m X 2.16 m Bedroom 2
Extra Room 5 Ground level 6 m X 2.987 m Foyer
Interior
Heating Baseboard heaters
Cooling Wall unit
Fireplaces Number 1
Exterior
Parking Features No
View Y/N No
Total Parking Spaces 3
Private Pool No
Building
Story 1
Sewer Septic System
Architectural Style Bungalow






