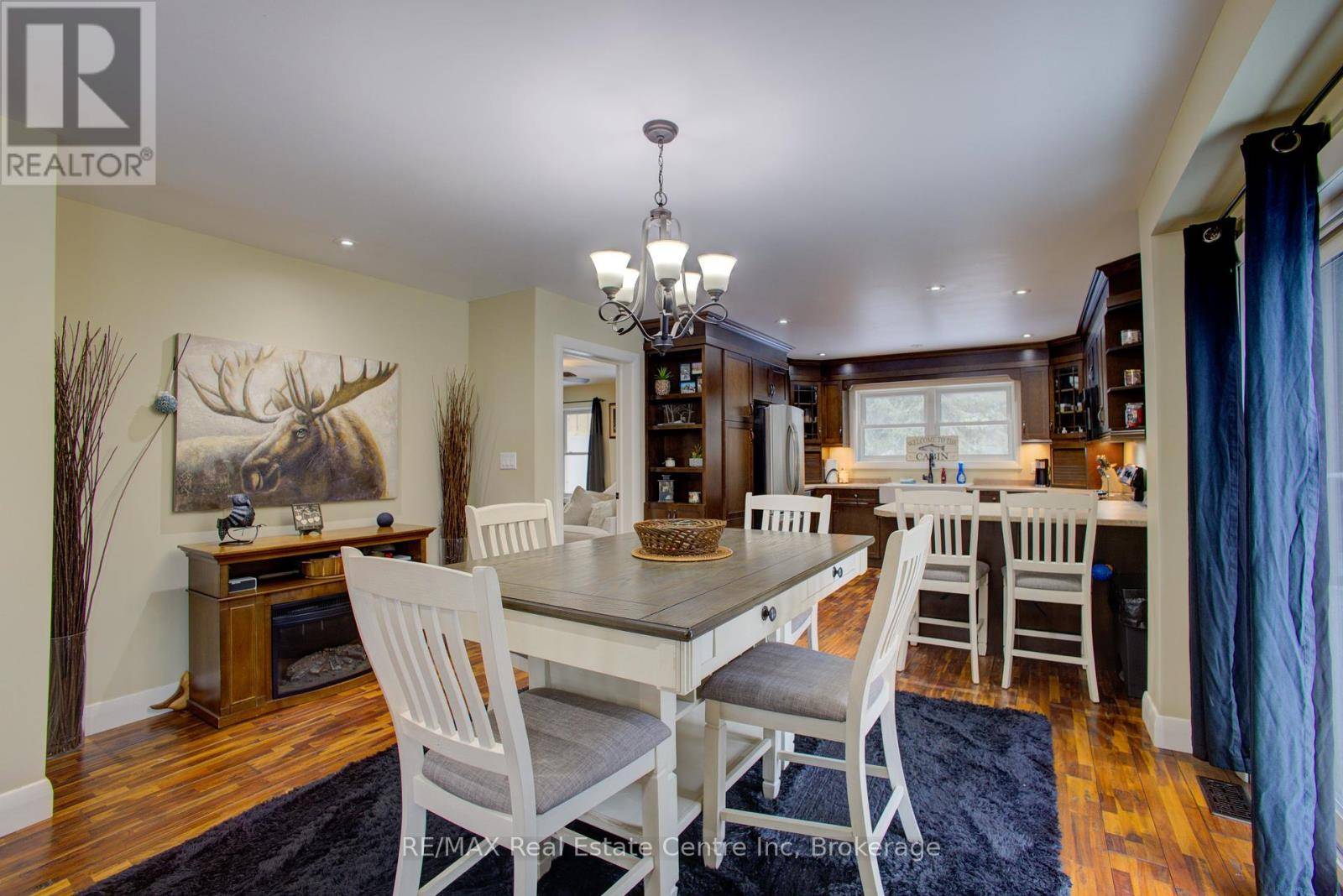49 NORTH BROADWAY STREET Centre Wellington (belwood), ON N0B1J0
4 Beds
3 Baths
2,000 SqFt
UPDATED:
Key Details
Property Type Single Family Home
Sub Type Freehold
Listing Status Active
Purchase Type For Sale
Square Footage 2,000 sqft
Price per Sqft $424
Subdivision Belwood
MLS® Listing ID X12227316
Bedrooms 4
Half Baths 2
Property Sub-Type Freehold
Source OnePoint Association of REALTORS®
Property Description
Location
Province ON
Rooms
Kitchen 1.0
Extra Room 1 Second level 3.43 m X 3.61 m Bedroom 2
Extra Room 2 Second level 3.43 m X 3 m Bedroom 3
Extra Room 3 Second level 4.78 m X 3.1 m Bedroom 4
Extra Room 4 Second level 4.52 m X 3.45 m Primary Bedroom
Extra Room 5 Second level 2.44 m X 2.77 m Laundry room
Extra Room 6 Main level 4.5 m X 2.36 m Dining room
Interior
Heating Forced air
Cooling Central air conditioning, Air exchanger
Exterior
Parking Features Yes
Fence Fully Fenced, Fenced yard
Community Features School Bus
View Y/N No
Total Parking Spaces 4
Private Pool No
Building
Story 2
Sewer Septic System
Others
Ownership Freehold






