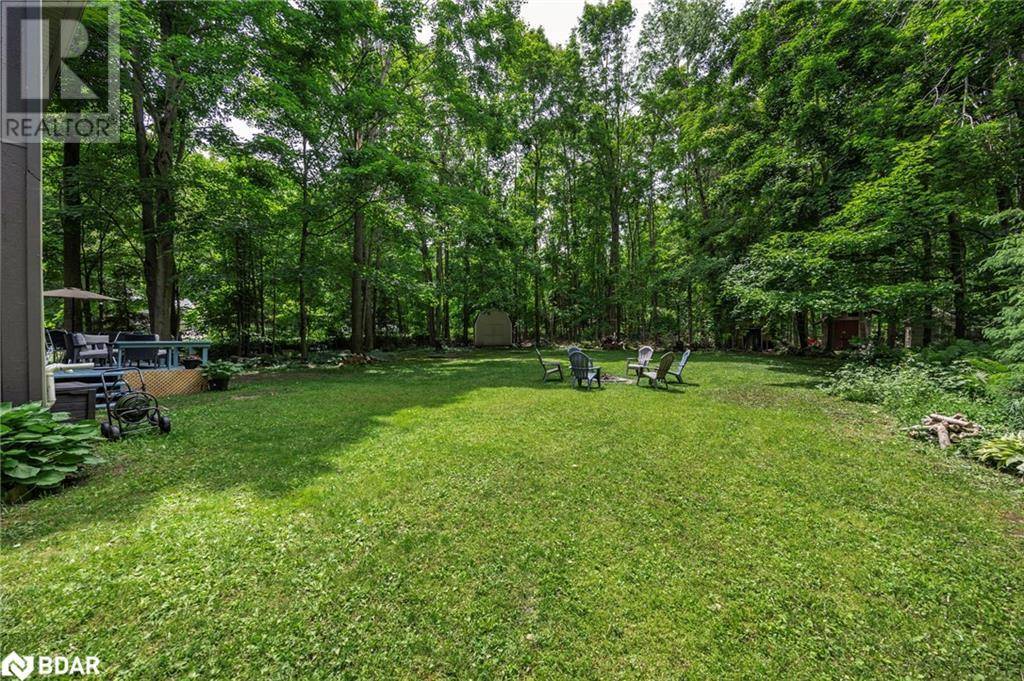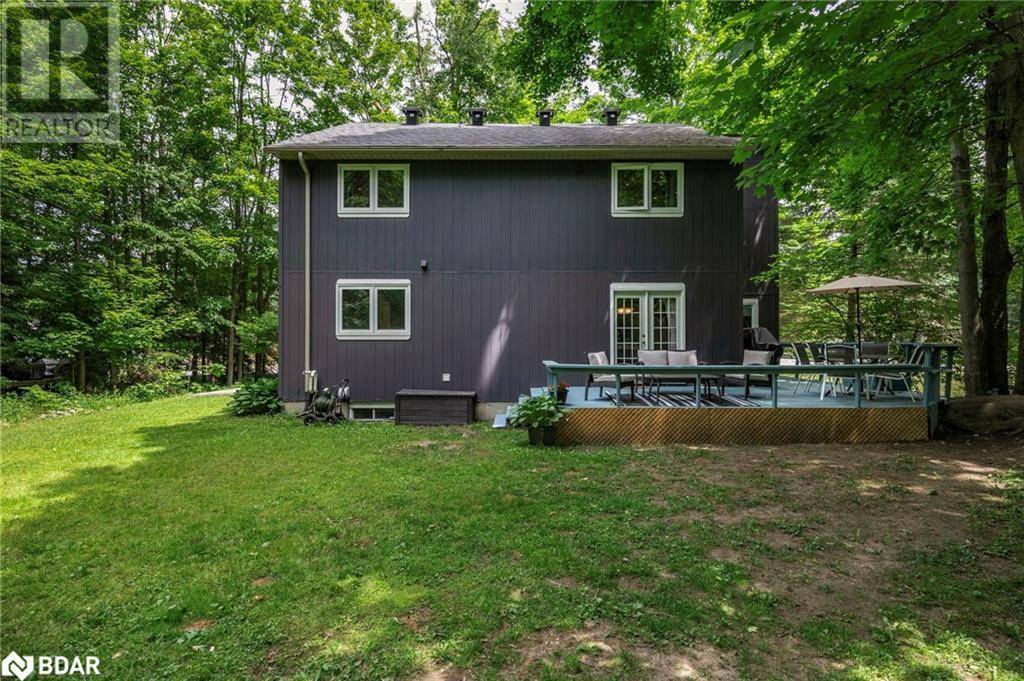26 CHERRY Trail Sugarbush, ON L0K1E0
3 Beds
2 Baths
2,160 SqFt
UPDATED:
Key Details
Property Type Single Family Home
Sub Type Freehold
Listing Status Active
Purchase Type For Sale
Square Footage 2,160 sqft
Price per Sqft $405
Subdivision Or59 - Sugarbush
MLS® Listing ID 40741509
Style 2 Level
Bedrooms 3
Half Baths 1
Year Built 1989
Lot Size 0.623 Acres
Acres 0.623
Property Sub-Type Freehold
Source Barrie & District Association of REALTORS® Inc.
Property Description
Location
Province ON
Rooms
Kitchen 1.0
Extra Room 1 Second level 6'4'' x 7'3'' 4pc Bathroom
Extra Room 2 Second level 15'7'' x 11'7'' Bedroom
Extra Room 3 Second level 15'6'' x 11'9'' Primary Bedroom
Extra Room 4 Basement 20'8'' x 10'0'' Sitting room
Extra Room 5 Basement 13'8'' x 33'5'' Utility room
Extra Room 6 Basement 10'8'' x 13'2'' Bedroom
Interior
Heating Baseboard heaters, Forced air,
Cooling Central air conditioning
Exterior
Parking Features No
Community Features Quiet Area, School Bus
View Y/N No
Total Parking Spaces 4
Private Pool No
Building
Story 2
Sewer Septic System
Architectural Style 2 Level
Others
Ownership Freehold
Virtual Tour https://youtu.be/dJsAuFo9vdw






