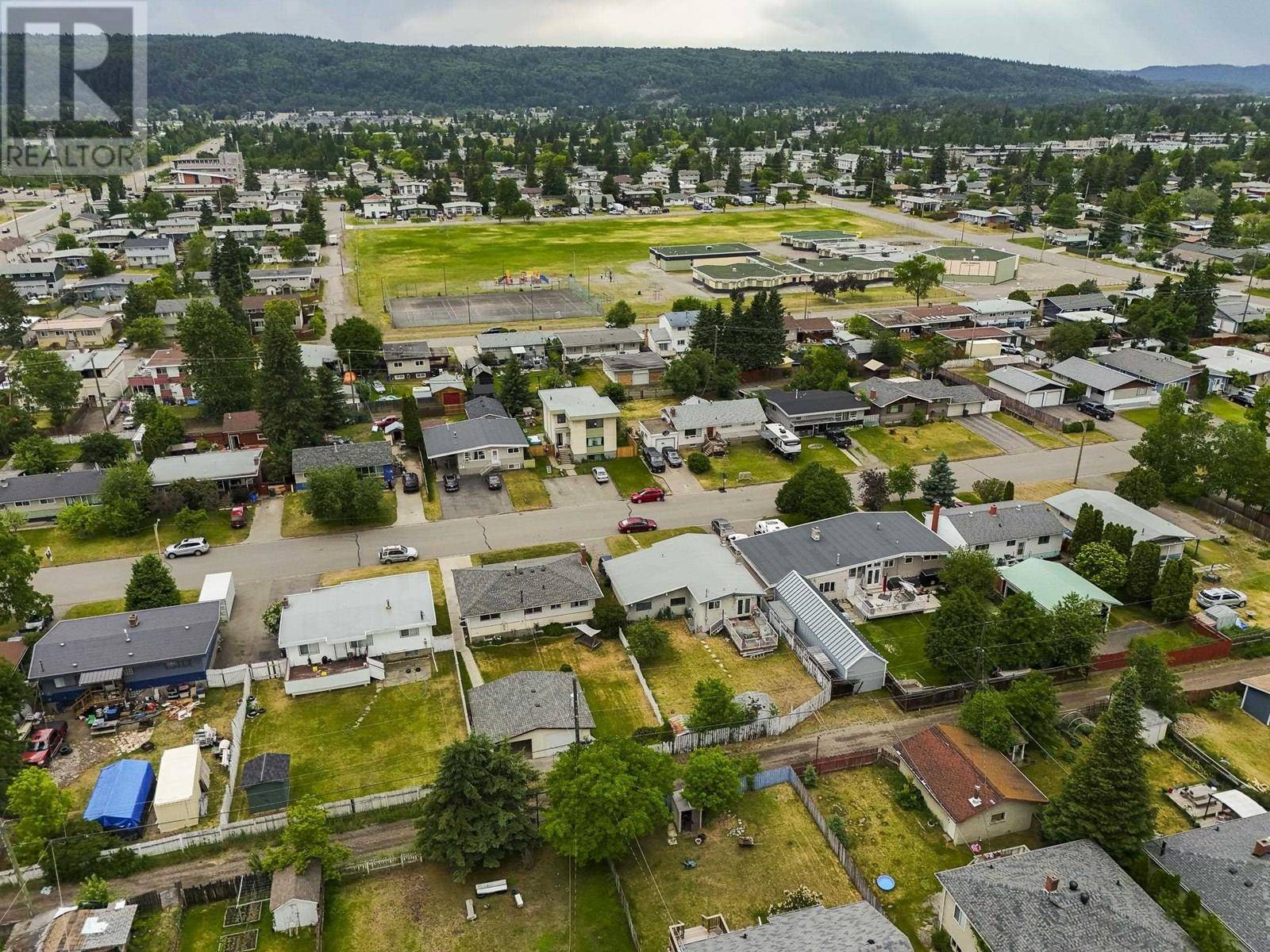374 S NICHOLSON STREET Prince George, BC V2M3L9
5 Beds
2 Baths
2,154 SqFt
UPDATED:
Key Details
Property Type Single Family Home
Sub Type Freehold
Listing Status Active
Purchase Type For Sale
Square Footage 2,154 sqft
Price per Sqft $213
MLS® Listing ID R3017788
Bedrooms 5
Year Built 1963
Lot Size 6,057 Sqft
Acres 6057.0
Property Sub-Type Freehold
Source BC Northern Real Estate Board
Property Description
Location
Province BC
Rooms
Kitchen 1.0
Extra Room 1 Basement 8 ft , 1 in X 10 ft , 7 in Laundry room
Extra Room 2 Basement 28 ft , 4 in X 15 ft , 2 in Recreational, Games room
Extra Room 3 Basement 9 ft , 6 in X 12 ft , 1 in Media
Extra Room 4 Basement 13 ft , 1 in X 9 ft , 1 in Bedroom 4
Extra Room 5 Basement 11 ft , 7 in X 9 ft , 1 in Bedroom 5
Extra Room 6 Main level 3 ft , 6 in X 11 ft , 6 in Foyer
Interior
Heating Forced air,
Exterior
Parking Features Yes
View Y/N No
Roof Type Conventional
Private Pool No
Building
Story 2
Others
Ownership Freehold






