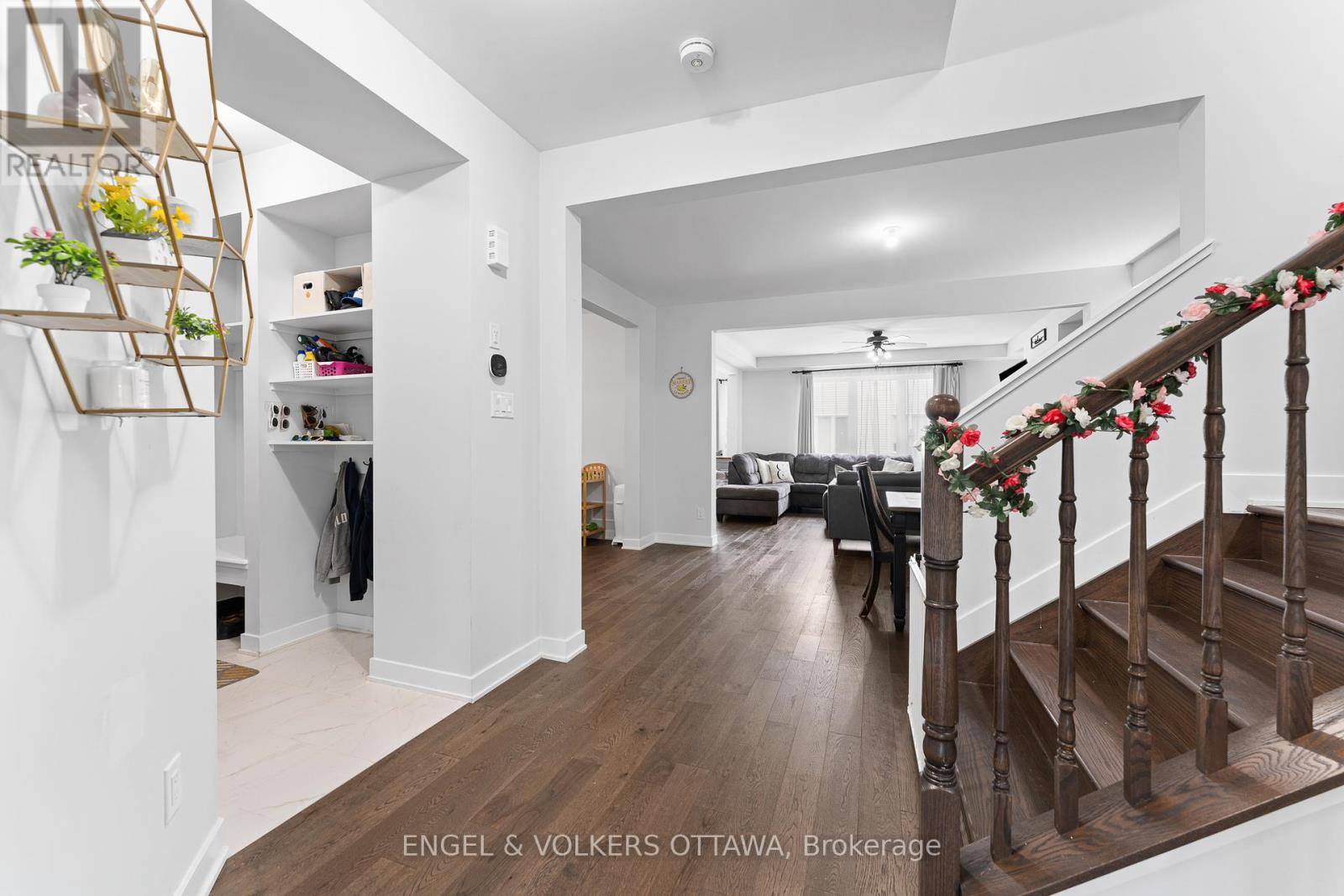185 YEARLING CIRCLE Ottawa, ON K0A2Z0
4 Beds
4 Baths
2,500 SqFt
UPDATED:
Key Details
Property Type Single Family Home
Sub Type Freehold
Listing Status Active
Purchase Type For Rent
Square Footage 2,500 sqft
Subdivision 8209 - Goulbourn Twp From Franktown Rd/South To Rideau
MLS® Listing ID X12232711
Bedrooms 4
Half Baths 1
Property Sub-Type Freehold
Source Ottawa Real Estate Board
Property Description
Location
Province ON
Rooms
Kitchen 0.0
Extra Room 1 Second level 4.29 m X 4.23 m Primary Bedroom
Extra Room 2 Second level 4.38 m X 3.35 m Bedroom 2
Extra Room 3 Second level 3.35 m X 4.6 m Bedroom 3
Extra Room 4 Second level 3.65 m X 3.07 m Bedroom 4
Extra Room 5 Main level 3.16 m X 3.04 m Den
Extra Room 6 Main level 4.87 m X 3.05 m Dining room
Interior
Heating Forced air
Cooling Central air conditioning
Fireplaces Number 1
Exterior
Parking Features Yes
View Y/N No
Total Parking Spaces 4
Private Pool No
Building
Story 2
Others
Ownership Freehold
Acceptable Financing Monthly
Listing Terms Monthly






