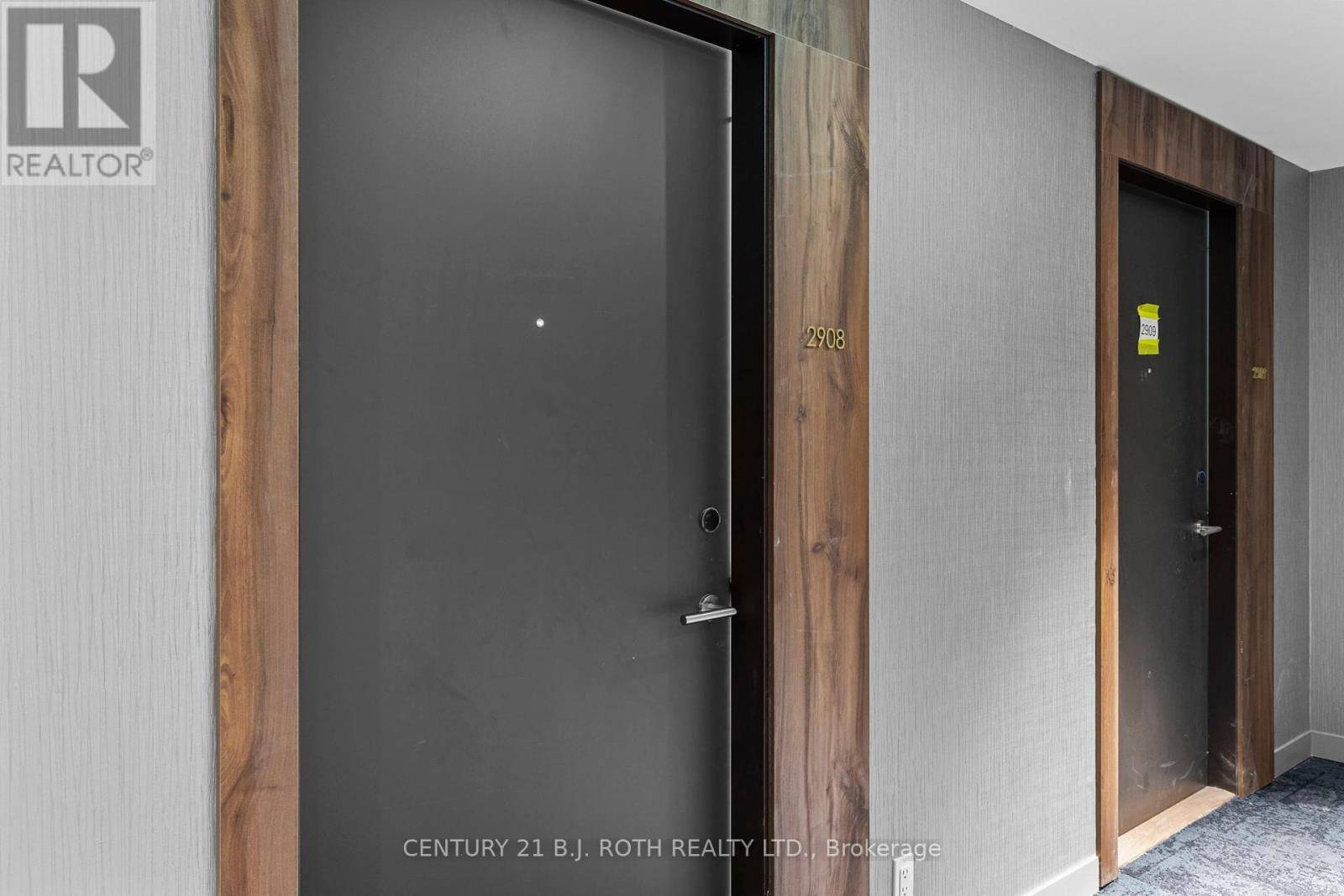39 MARY ST #2908 Barrie (city Centre), ON L4N1S9
2 Beds
2 Baths
500 SqFt
UPDATED:
Key Details
Property Type Condo
Sub Type Condominium/Strata
Listing Status Active
Purchase Type For Rent
Square Footage 500 sqft
Subdivision City Centre
MLS® Listing ID S12235793
Bedrooms 2
Property Sub-Type Condominium/Strata
Source Toronto Regional Real Estate Board
Property Description
Location
Province ON
Rooms
Kitchen 1.0
Extra Room 1 Main level 1.43 m X 2.31 m Foyer
Extra Room 2 Main level 2.77 m X 2.83 m Living room
Extra Room 3 Main level 2.77 m X 3.08 m Kitchen
Extra Room 4 Main level 3.29 m X 3.56 m Bedroom
Interior
Heating Forced air
Cooling Central air conditioning
Exterior
Parking Features Yes
Community Features Pet Restrictions
View Y/N No
Total Parking Spaces 1
Private Pool Yes
Others
Ownership Condominium/Strata
Acceptable Financing Monthly
Listing Terms Monthly
Virtual Tour https://youtu.be/aHHCPEUs5Fc






