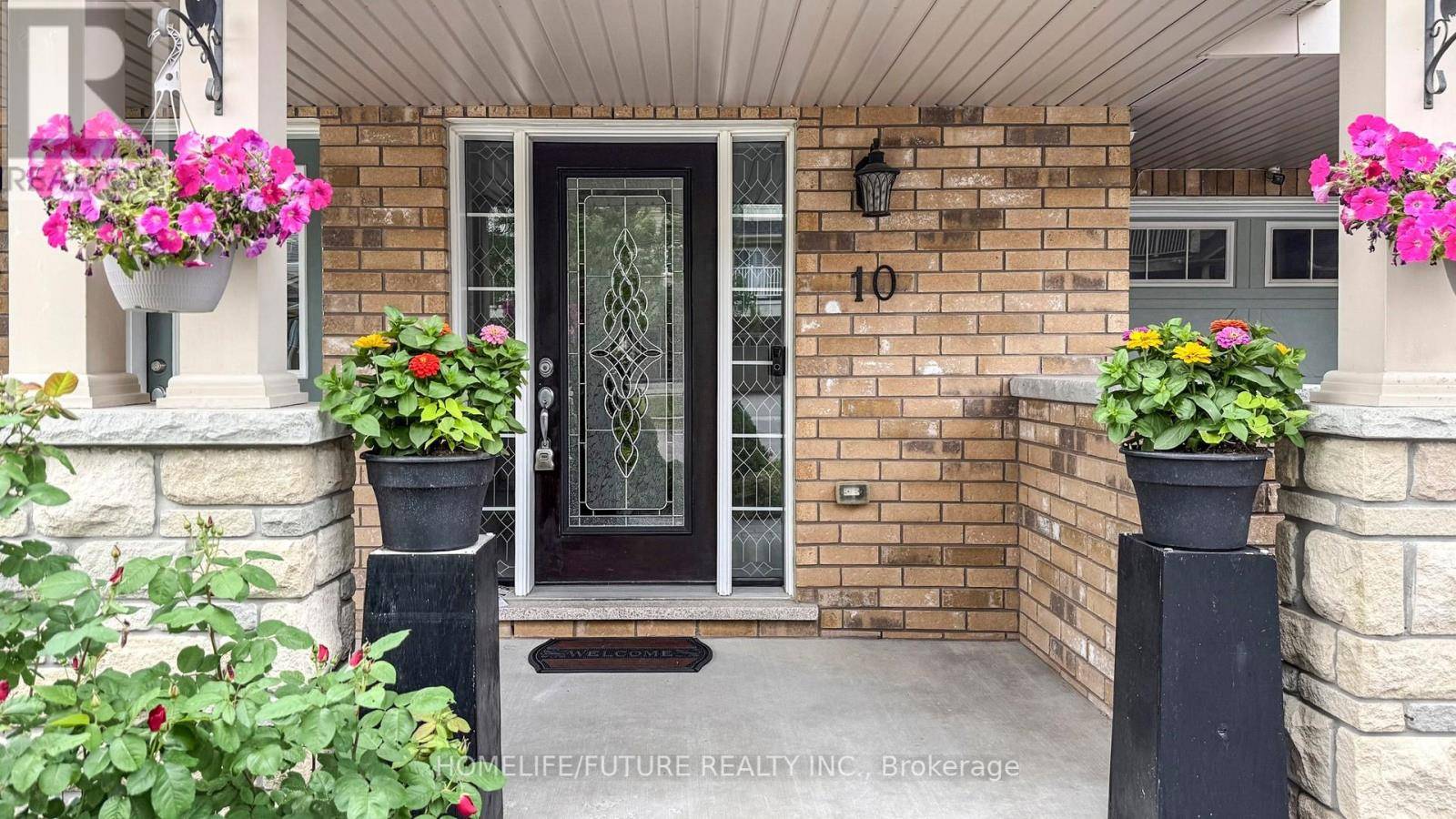10 NEARCO CRESCENT Oshawa (windfields), ON L1L0J4
2 Beds
2 Baths
1,100 SqFt
UPDATED:
Key Details
Property Type Townhouse
Sub Type Townhouse
Listing Status Active
Purchase Type For Sale
Square Footage 1,100 sqft
Price per Sqft $535
Subdivision Windfields
MLS® Listing ID E12235849
Bedrooms 2
Half Baths 1
Property Sub-Type Townhouse
Source Toronto Regional Real Estate Board
Property Description
Location
Province ON
Rooms
Kitchen 1.0
Extra Room 1 Second level 2.74 m X 2.71 m Kitchen
Extra Room 2 Second level 4.84 m X 3.35 m Living room
Extra Room 3 Second level 2.74 m X 3.62 m Dining room
Extra Room 4 Third level 3.08 m X 3.8 m Primary Bedroom
Extra Room 5 Third level 2.5 m X 3.1 m Bedroom 2
Extra Room 6 Main level Measurements not available Foyer
Interior
Heating Forced air
Cooling Central air conditioning
Flooring Ceramic, Laminate, Carpeted
Exterior
Parking Features Yes
Community Features School Bus
View Y/N No
Total Parking Spaces 3
Private Pool No
Building
Story 3
Sewer Sanitary sewer
Others
Ownership Freehold
Virtual Tour https://www.winsold.com/tour/411877






