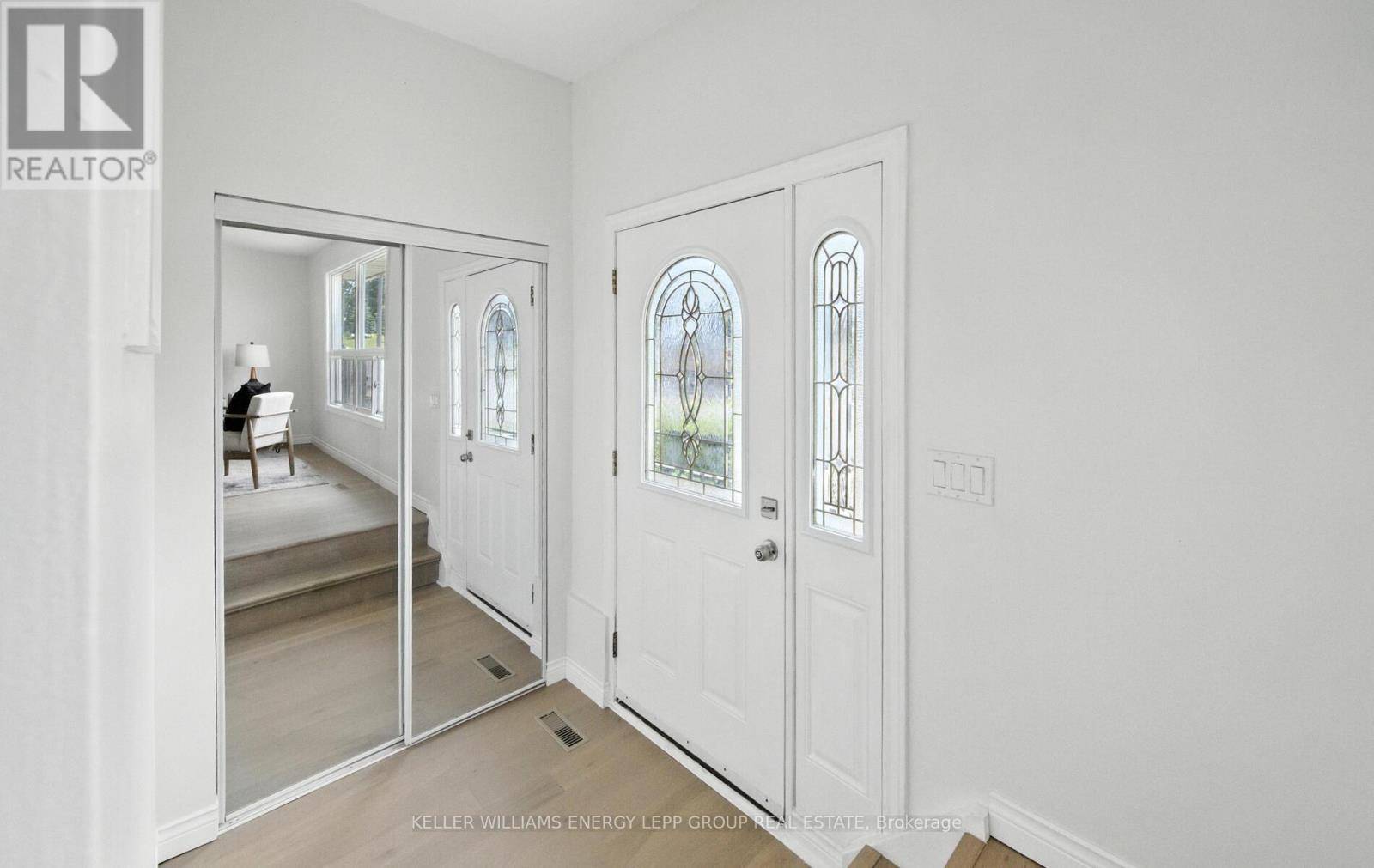472 PARK ROAD S Oshawa (vanier), ON L1J4J2
5 Beds
2 Baths
1,100 SqFt
UPDATED:
Key Details
Property Type Single Family Home
Sub Type Freehold
Listing Status Active
Purchase Type For Sale
Square Footage 1,100 sqft
Price per Sqft $631
Subdivision Vanier
MLS® Listing ID E12242209
Style Bungalow
Bedrooms 5
Property Sub-Type Freehold
Source Central Lakes Association of REALTORS®
Property Description
Location
Province ON
Rooms
Kitchen 2.0
Extra Room 1 Lower level 3.44 m X 4.74 m Kitchen
Extra Room 2 Lower level 3.38 m X 7.74 m Family room
Extra Room 3 Lower level 3.38 m X 7.74 m Dining room
Extra Room 4 Lower level 3.38 m X 3.7 m Bedroom
Extra Room 5 Lower level 3.44 m X 4.13 m Bedroom 2
Extra Room 6 Upper Level 4.13 m X 6.38 m Family room
Interior
Heating Forced air
Exterior
Parking Features No
View Y/N No
Total Parking Spaces 4
Private Pool No
Building
Story 1
Sewer Sanitary sewer
Architectural Style Bungalow
Others
Ownership Freehold
Virtual Tour https://my.matterport.com/show/?m=9VFUxUFFhK9&mls=1






