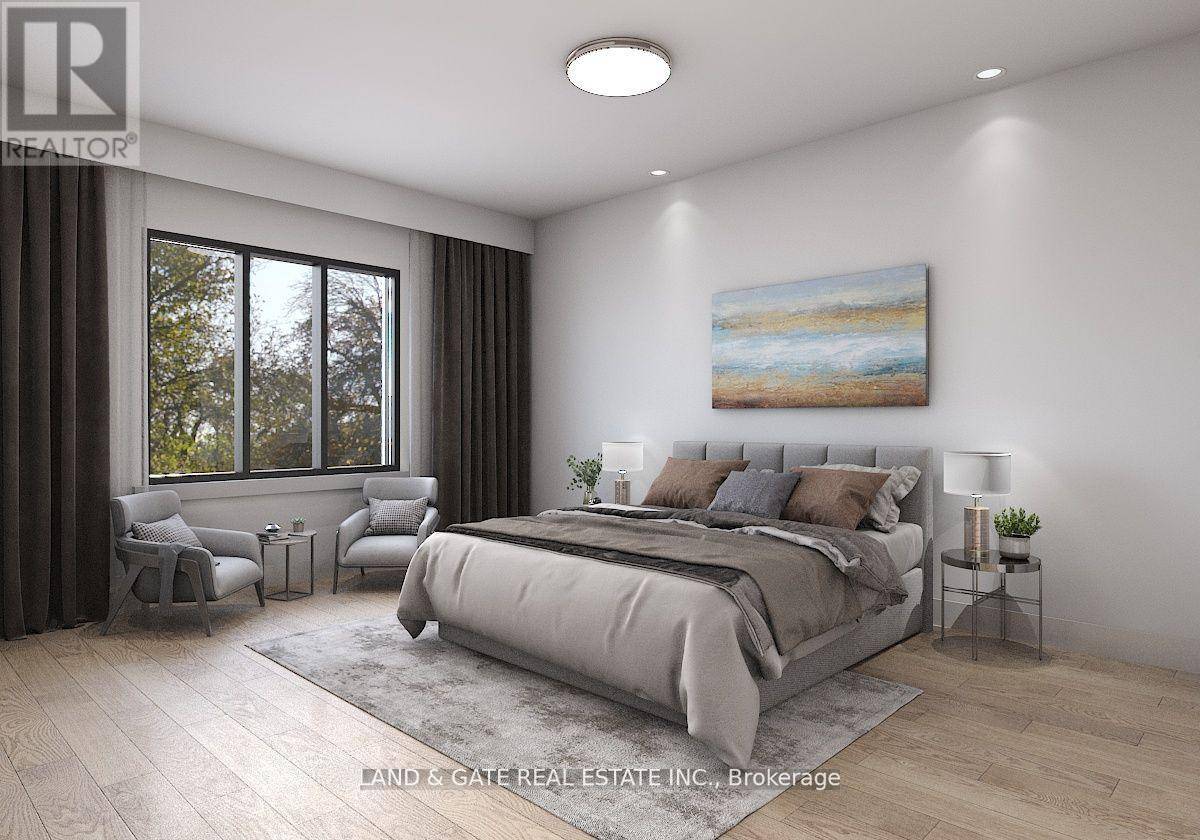989 QUEENSDALE AVENUE Oshawa (donevan), ON L1H1H4
4 Beds
3 Baths
2,000 SqFt
UPDATED:
Key Details
Property Type Single Family Home
Sub Type Freehold
Listing Status Active
Purchase Type For Sale
Square Footage 2,000 sqft
Price per Sqft $499
Subdivision Donevan
MLS® Listing ID E12242653
Bedrooms 4
Half Baths 1
Property Sub-Type Freehold
Source Central Lakes Association of REALTORS®
Property Description
Location
Province ON
Rooms
Kitchen 1.0
Extra Room 1 Second level 3.65 m X 4.88 m Primary Bedroom
Extra Room 2 Second level 3.36 m X 3.05 m Bedroom 2
Extra Room 3 Second level 3.35 m X 3.23 m Bedroom 3
Extra Room 4 Second level 3.56 m X 2.85 m Bedroom 4
Extra Room 5 Main level Measurements not available Foyer
Extra Room 6 Main level Measurements not available Mud room
Interior
Heating Forced air
Flooring Ceramic, Hardwood, Carpeted
Exterior
Parking Features Yes
View Y/N No
Total Parking Spaces 2
Private Pool No
Building
Story 2
Sewer Sanitary sewer
Others
Ownership Freehold






