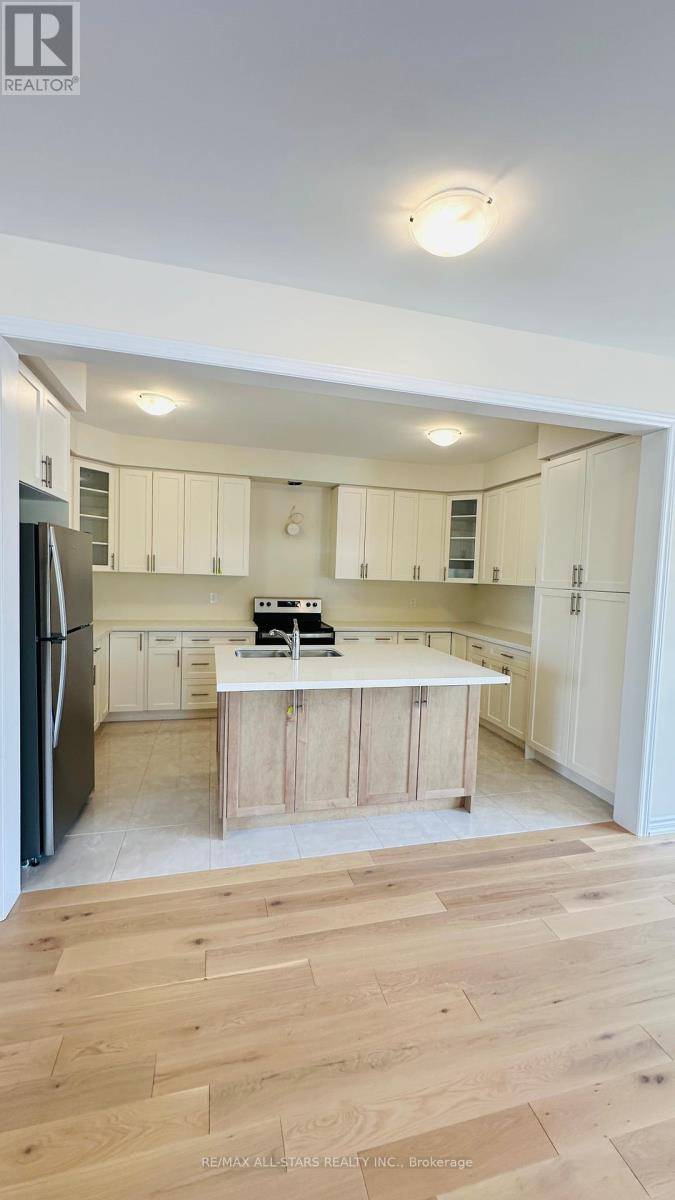170 ALCORN DRIVE Kawartha Lakes (lindsay), ON K9V5V7
3 Beds
3 Baths
1,500 SqFt
UPDATED:
Key Details
Property Type Townhouse
Sub Type Townhouse
Listing Status Active
Purchase Type For Rent
Square Footage 1,500 sqft
Subdivision Lindsay
MLS® Listing ID X12254130
Bedrooms 3
Half Baths 1
Property Sub-Type Townhouse
Source Toronto Regional Real Estate Board
Property Description
Location
Province ON
Rooms
Kitchen 1.0
Extra Room 1 Second level 5.18 m X 3.96 m Primary Bedroom
Extra Room 2 Second level 3.65 m X 3.16 m Bedroom 2
Extra Room 3 Second level 3.29 m X 2.92 m Bedroom 3
Extra Room 4 Main level 4.14 m X 2.86 m Dining room
Extra Room 5 Main level 4.75 m X 3.04 m Kitchen
Extra Room 6 Main level 5.18 m X 4.02 m Great room
Interior
Heating Forced air
Flooring Hardwood
Exterior
Parking Features Yes
View Y/N No
Total Parking Spaces 3
Private Pool No
Building
Story 2
Sewer Sanitary sewer
Others
Ownership Freehold
Acceptable Financing Monthly
Listing Terms Monthly






