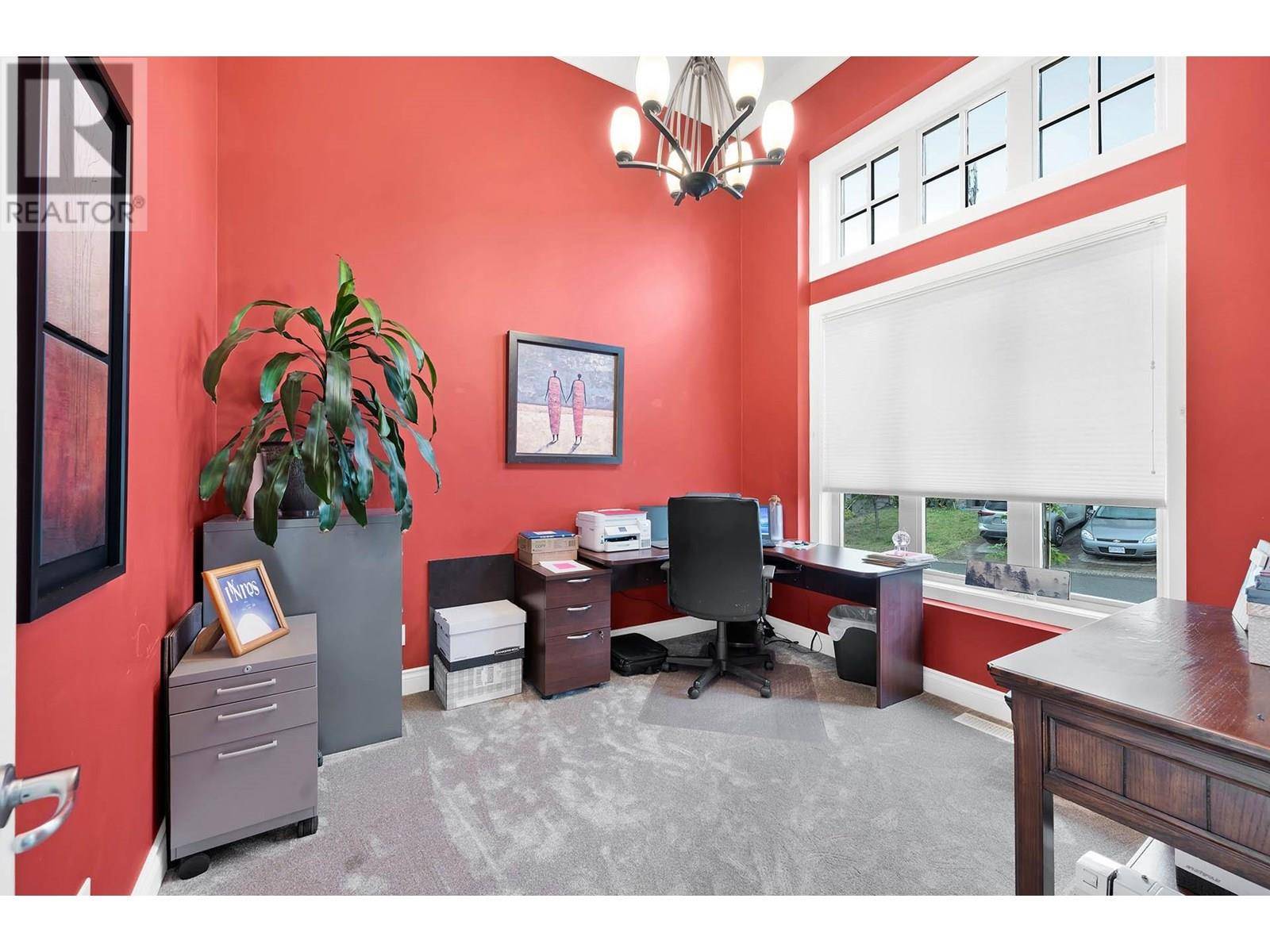460 Azure PL #16 Kamloops, BC V2E0A9
5 Beds
4 Baths
3,556 SqFt
UPDATED:
Key Details
Property Type Single Family Home
Sub Type Freehold
Listing Status Active
Purchase Type For Sale
Square Footage 3,556 sqft
Price per Sqft $365
Subdivision Sahali
MLS® Listing ID 10354590
Bedrooms 5
Half Baths 2
Condo Fees $175/mo
Year Built 2009
Lot Size 6,534 Sqft
Acres 0.15
Property Sub-Type Freehold
Source Association of Interior REALTORS®
Property Description
Location
Province BC
Zoning Unknown
Rooms
Kitchen 2.0
Extra Room 1 Second level Measurements not available 4pc Bathroom
Extra Room 2 Second level Measurements not available 5pc Ensuite bath
Extra Room 3 Second level 17'5'' x 12'0'' Bedroom
Extra Room 4 Second level 13'3'' x 10'10'' Bedroom
Extra Room 5 Second level 11'9'' x 13'3'' Bedroom
Extra Room 6 Basement 3'0'' x 6'0'' Laundry room
Interior
Heating Forced air, See remarks
Cooling Central air conditioning
Fireplaces Type Unknown
Exterior
Parking Features Yes
Garage Spaces 2.0
Garage Description 2
View Y/N Yes
View River view, Mountain view, Valley view
Roof Type Unknown
Total Parking Spaces 2
Private Pool No
Building
Story 3
Sewer Municipal sewage system
Others
Ownership Freehold






