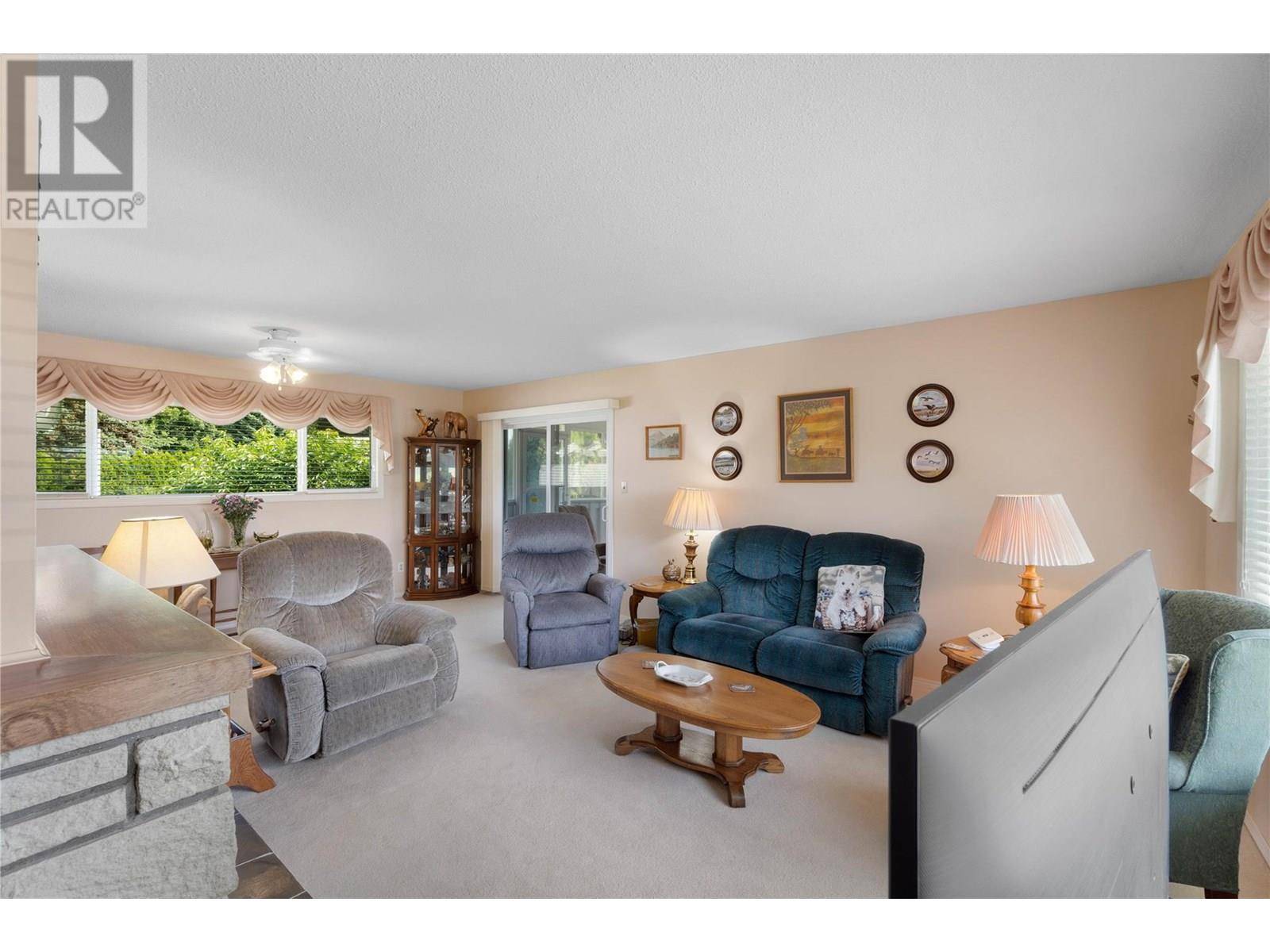846 Sicamore Drive Kamloops, BC V2B6S2
4 Beds
2 Baths
2,219 SqFt
UPDATED:
Key Details
Property Type Single Family Home
Sub Type Freehold
Listing Status Active
Purchase Type For Sale
Square Footage 2,219 sqft
Price per Sqft $308
Subdivision Westsyde
MLS® Listing ID 10353562
Bedrooms 4
Year Built 1968
Lot Size 10,018 Sqft
Acres 0.23
Property Sub-Type Freehold
Source Association of Interior REALTORS®
Property Description
Location
Province BC
Zoning Unknown
Rooms
Kitchen 1.0
Extra Room 1 Basement 10' x 8' Utility room
Extra Room 2 Basement 10' x 9' Storage
Extra Room 3 Basement 20' x 15' Family room
Extra Room 4 Basement 11' x 9' Bedroom
Extra Room 5 Basement Measurements not available 3pc Bathroom
Extra Room 6 Main level 11' x 9' Bedroom
Interior
Heating Forced air, See remarks
Cooling Central air conditioning
Flooring Mixed Flooring
Fireplaces Type Unknown, Conventional
Exterior
Parking Features Yes
Garage Spaces 1.0
Garage Description 1
Fence Fence
View Y/N No
Roof Type Unknown
Total Parking Spaces 1
Private Pool No
Building
Story 2
Sewer Municipal sewage system
Others
Ownership Freehold






