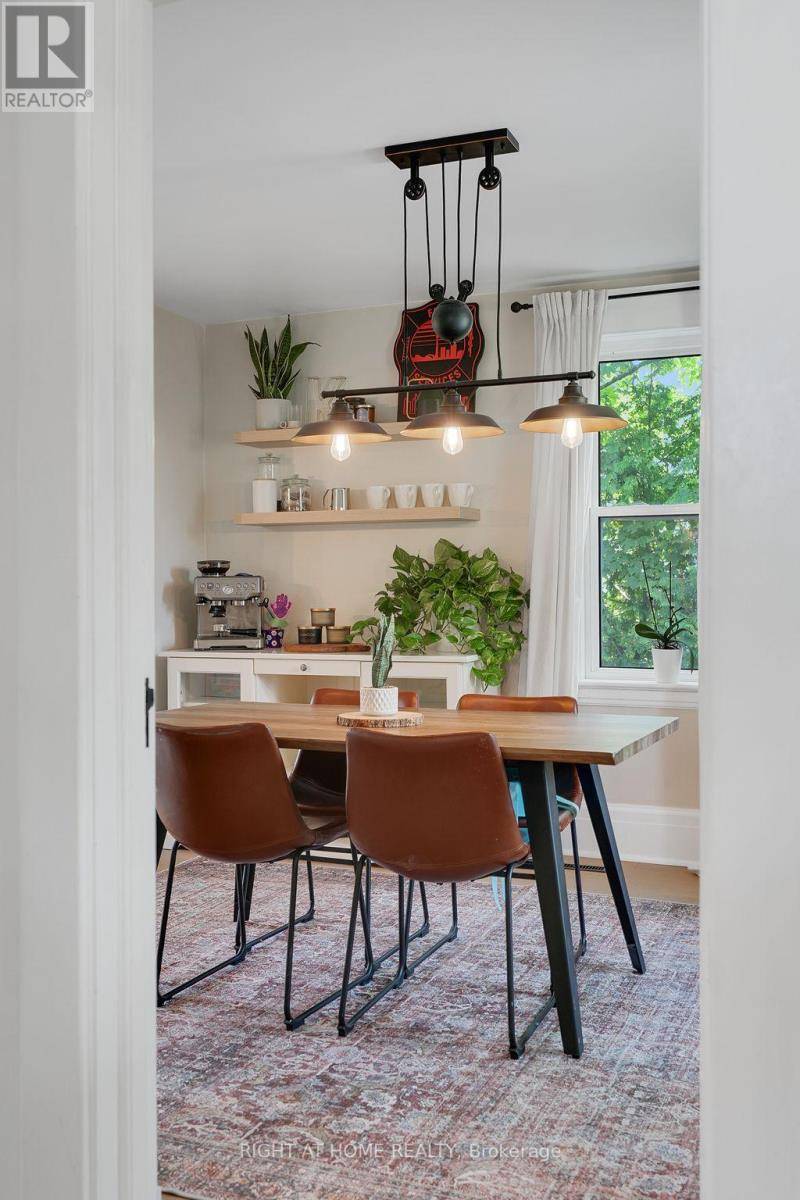123 JOHN STREET Kawartha Lakes (woodville), ON K0M2T0
3 Beds
3 Baths
1,500 SqFt
UPDATED:
Key Details
Property Type Single Family Home
Sub Type Freehold
Listing Status Active
Purchase Type For Sale
Square Footage 1,500 sqft
Price per Sqft $546
Subdivision Woodville
MLS® Listing ID X12261536
Bedrooms 3
Half Baths 1
Property Sub-Type Freehold
Source Toronto Regional Real Estate Board
Property Description
Location
Province ON
Rooms
Kitchen 1.0
Extra Room 1 Second level 3.78 m X 5.22 m Bedroom
Extra Room 2 Second level 3.19 m X 3.52 m Den
Extra Room 3 Second level 3.19 m X 3.52 m Bedroom 2
Extra Room 4 Second level 3.19 m X 3.52 m Bedroom 3
Extra Room 5 Second level 3.02 m X 3.02 m Bathroom
Extra Room 6 Basement 3.35 m X 7.45 m Utility room
Interior
Heating Forced air
Cooling Central air conditioning
Exterior
Parking Features Yes
View Y/N No
Total Parking Spaces 6
Private Pool No
Building
Story 2
Sewer Septic System
Others
Ownership Freehold
Virtual Tour https://www.dropbox.com/scl/fi/r5gd664a7vp0rlimz5g4q/123-John-St.mov?rlkey=vhf9ervyhxywtnn7tvfm311qt&st=nkar0t2f&dl=0






