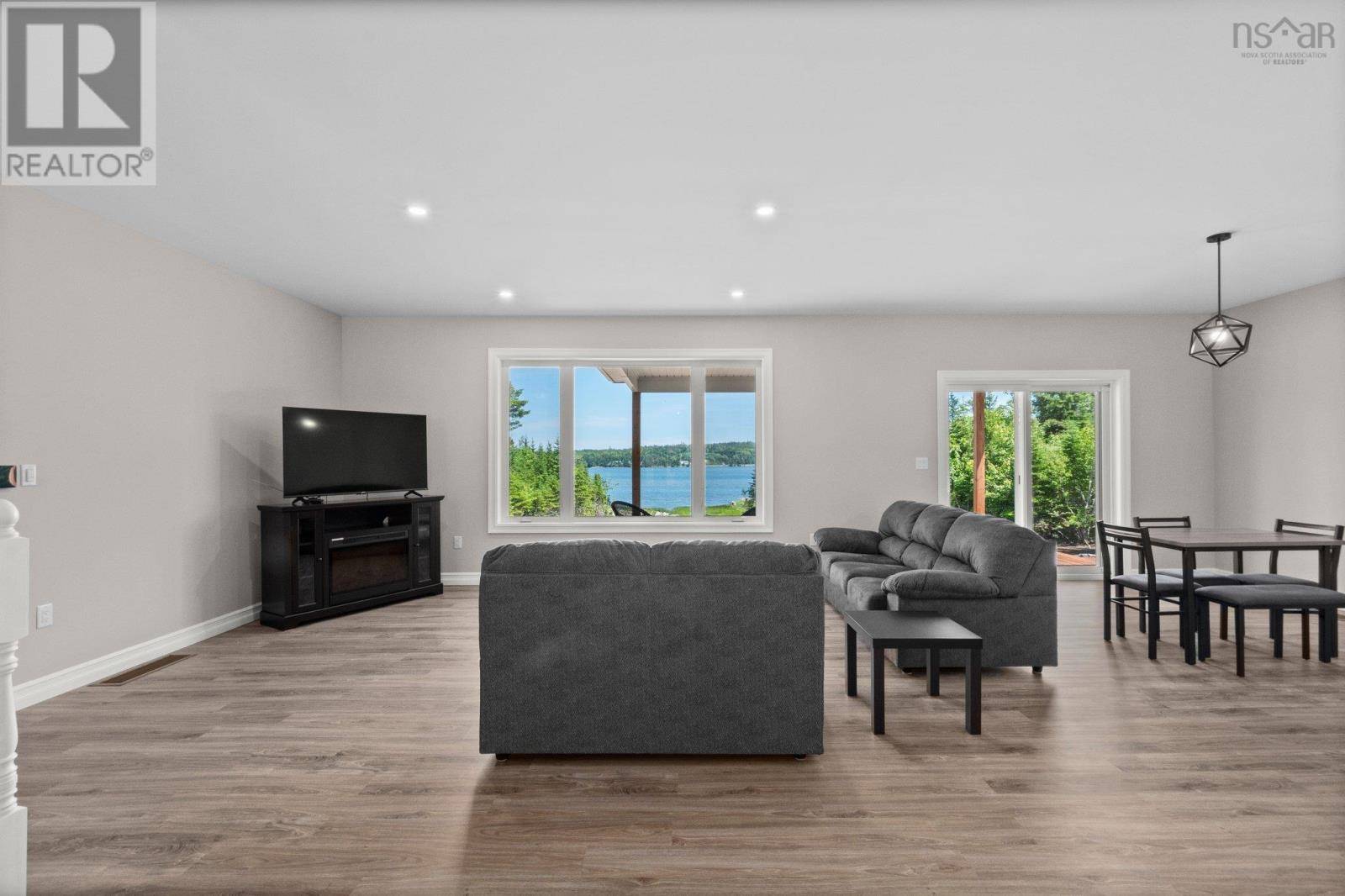769 West Petpeswick Road West Petpeswick, NS B0J2L0
3 Beds
2 Baths
2,470 SqFt
UPDATED:
Key Details
Property Type Single Family Home
Sub Type Freehold
Listing Status Active
Purchase Type For Sale
Square Footage 2,470 sqft
Price per Sqft $400
Subdivision West Petpeswick
MLS® Listing ID 202516642
Bedrooms 3
Lot Size 2.100 Acres
Acres 2.1
Property Sub-Type Freehold
Source Nova Scotia Association of REALTORS®
Property Description
Location
Province NS
Rooms
Kitchen 1.0
Extra Room 1 Basement 30.3 /22.6 Recreational, Games room
Extra Room 2 Basement 8.11 /28.2 Utility room
Extra Room 3 Main level 12.11 /12 Bedroom
Extra Room 4 Main level 12.11 /12.8 Bedroom
Extra Room 5 Main level 11.11 /10 Bedroom
Extra Room 6 Main level 8.2 /5.6 Bath (# pieces 1-6)
Interior
Cooling Heat Pump
Flooring Vinyl
Exterior
Parking Features Yes
View Y/N No
Private Pool No
Building
Lot Description Partially landscaped
Story 1
Sewer Septic System
Others
Ownership Freehold
Virtual Tour https://youriguide.com/769_w_petpeswick_rd_musquodoboit_harbour_ns/






